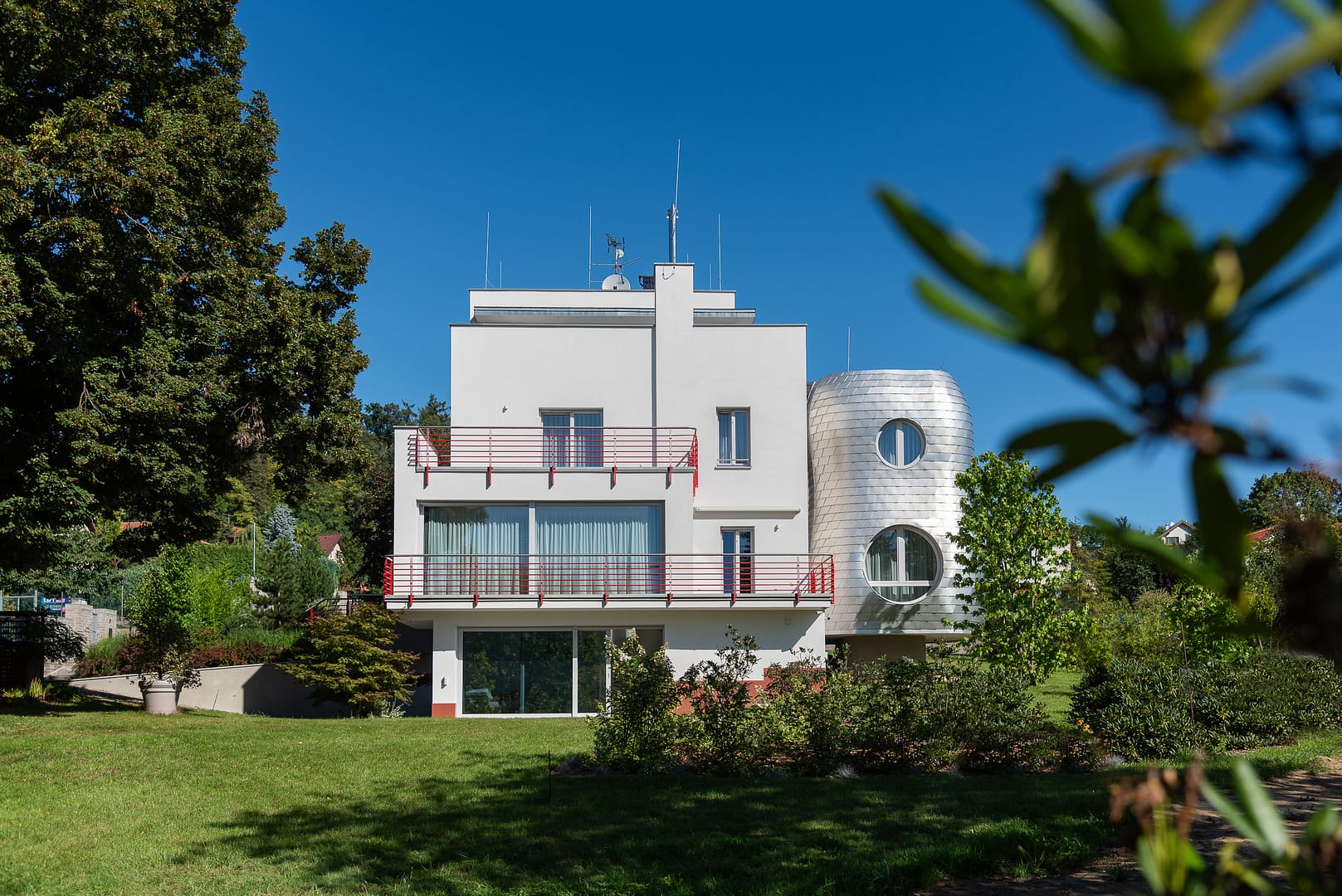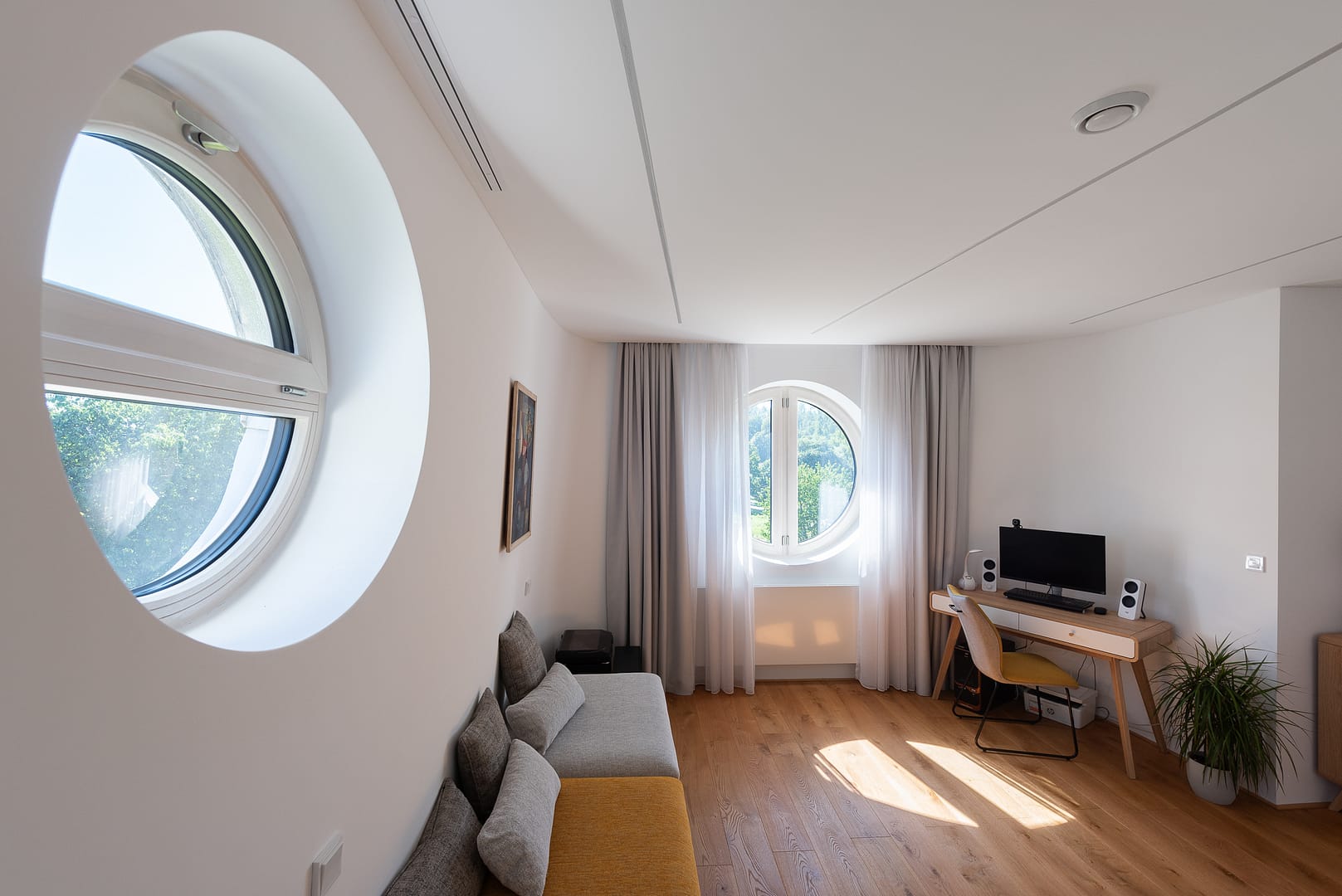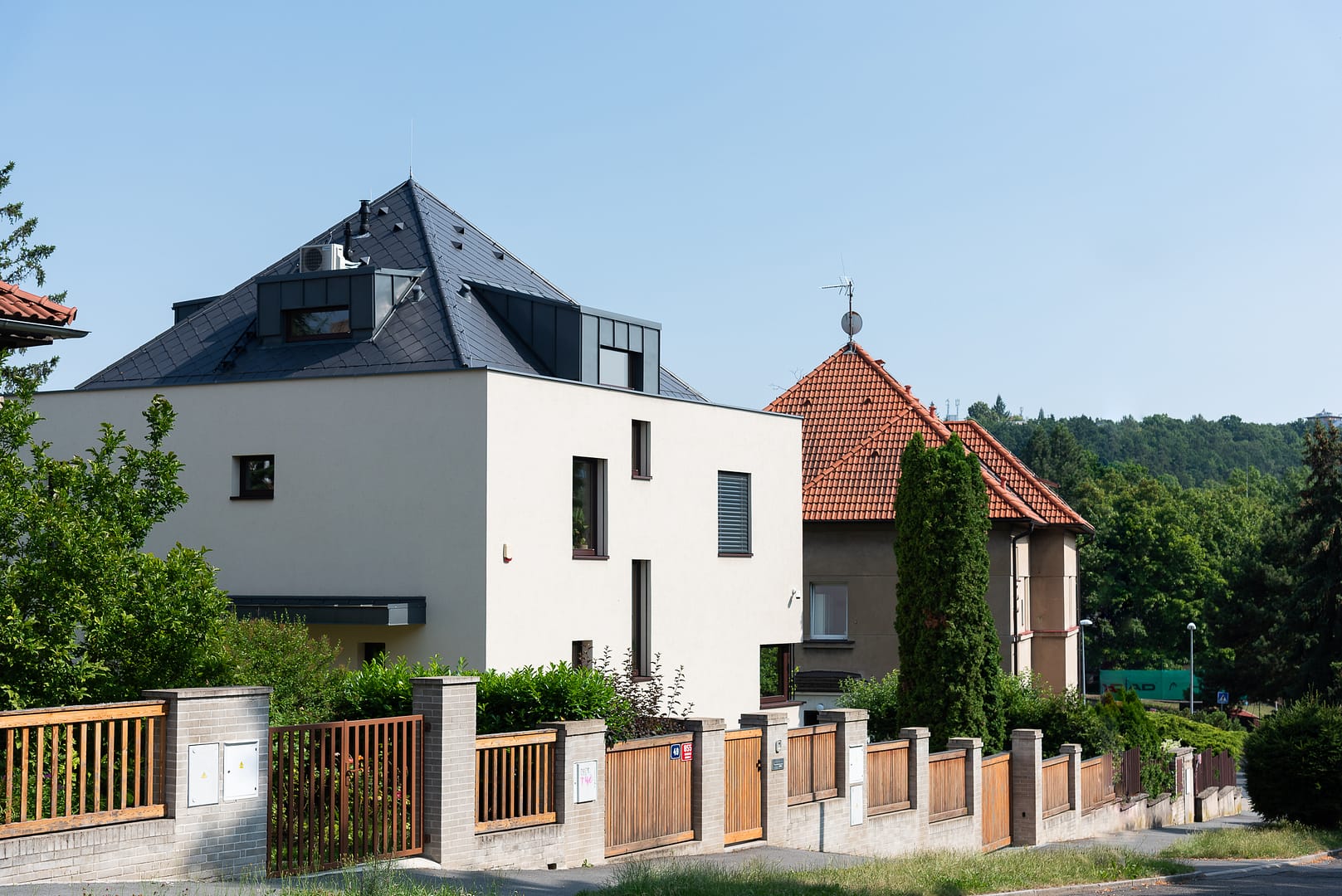Otiskněte se do krajiny
Roky jste pracovali. Máte
leccos za sebou a
hodně vás to stálo. Už nemáte zapotřebí smlouvat.
Teď chcete zanechat svoji stopu ve světě. Vytvořit si vlastní prostor. Postavit dům, co nezapadne v šedi ostatních.
Domov pro svoji rodinu. Moderní vilu. Nebo sídlo pro svou firmu.
Chce to odvahu i životní zkušenosti, říct: „Tady postavím dům. Tady bude naše místo.“
S akcentem na váš život
Domov totiž nevznikne jen
tím, že někde dlouho
bydlíte.
Je všechno, kým jste.
Není jen součtem vašich požadavků, oblečených do líbivého vzhledu. Musí se vytvořit s vnímavostí k vám.


Taková místa navrhujeme, stavíme a milujeme.
Místa tak unikátní jako každý jejich majitel.
S akcentem na každý detail
Architektura i stavařina musí
jít ruku v ruce
a spolupracovat do posledního detailu.
Jinak se někde po cestě vytratí původní záměr i celkový duch. Proto jsme u celého procesu. Od prvního kopnutí až k poslednímu lustru ve vaší pracovně. A puntičkářsky hlídáme každý detail.







